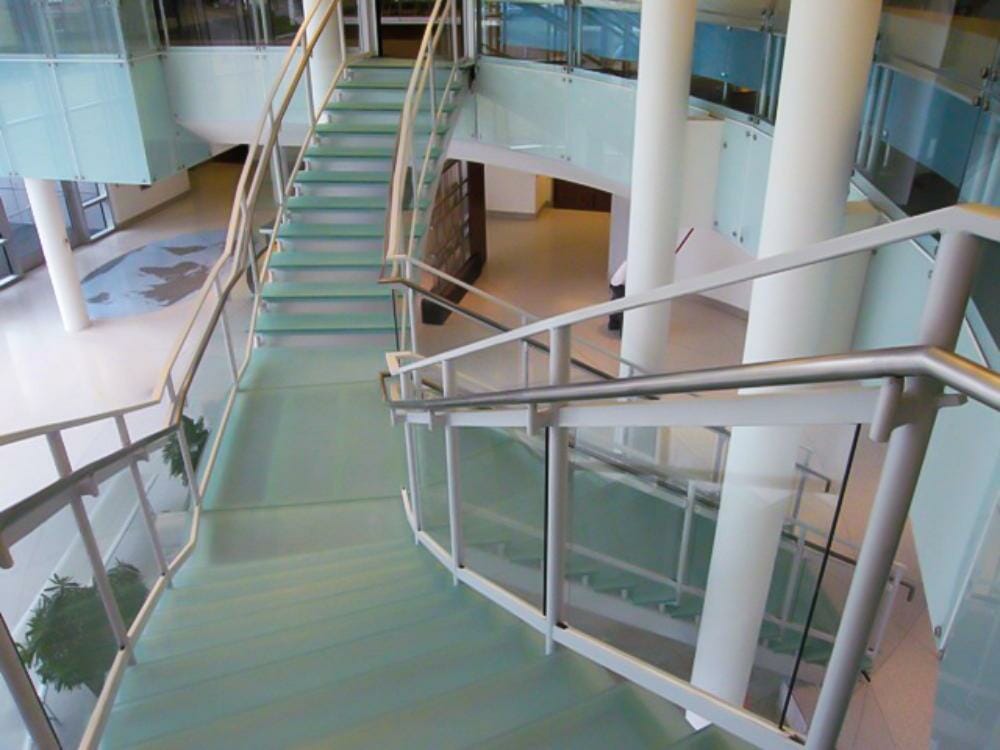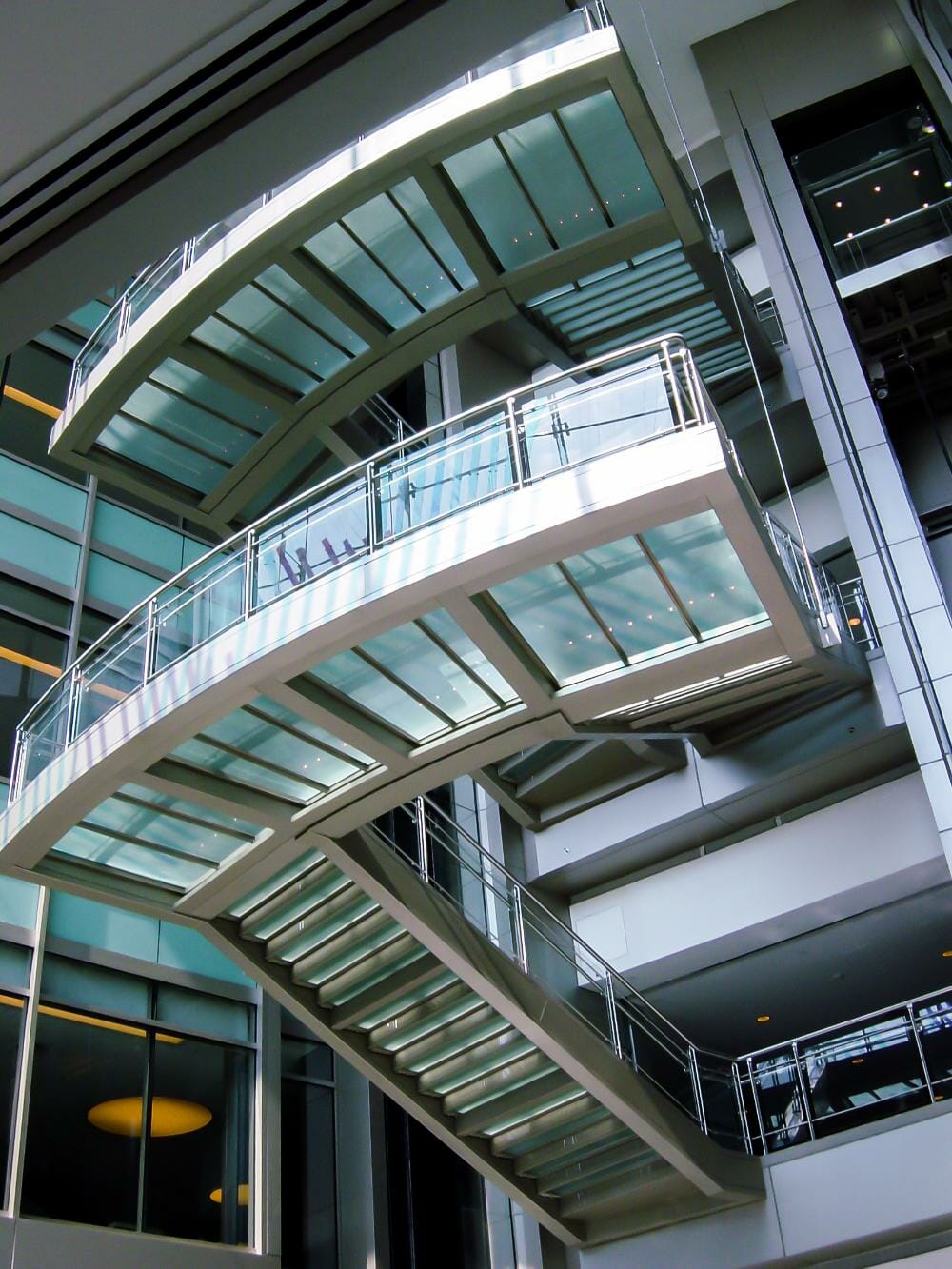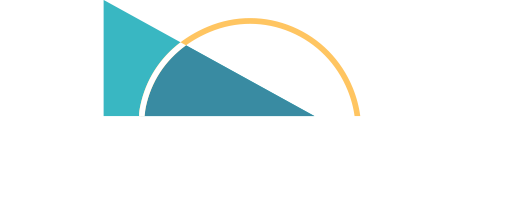Step Up Your Design with Glass Stairs
What could be more dramatic than a staircase constructed of beautiful glass? Depending on the desired function, architects, designers, and builders can use glass either in the form of modular paver sections or in the form of plank glass stair treads.
Designers can also create an entire glass stair case, including treads, risers, landings, balustrades or side panels, and railings for a dramatic design statement and focal point. Today’s products allow designers and architects to create many interior and exterior looks and effects that can be truly spectacular.

Glass Stairs Offer Light and Drama
Though most commonly found in contemporary and elegant commercial spaces, such as office buildings and retail, more people are even choosing to install a glass stair case in their homes. Many consumers now realize that glass isn’t as fragile as it appears! Of course, building professionals such as architects and designers know that glass designed for walking is sturdier than its looks suggest. Stair case glass isn’t like window or door glass but a tempered, laminated product with a minimum thickness of 1” or more depending on loading requirements and application.
Circle Redmont offers the 91R™ Glass Stairs Systems that designers can use when specifying underfoot applications such as glass stair treads. The system provides generous glass floor coverage and illumination. The glass panels incorporate sturdy plank glass into a metal framework that can span any area you want to cover because 91R™ plank glass and metal panels are designed and engineered to each project’s requirements.
There are also color choices for glass stairs. A bluish green hue is standard, but low-iron glass is nearly colorless. Glass planks also come with various traction control frits (TCFs) for safety.
The standard framework for 91R™ glass floor panels features our white or black epoxy prime urethane high-gloss topcoat. Stainless steel panels have a bead blast finish, and we also offer custom colors or stainless steel finishes. The panels are carefully engineered and fabricated to hold a load of 100 lbs. per square foot on a 4-foot span.
Add natural light and transparency to your next residential or commercial project with a dramatic glass stair case or modular block glass. Contact us today to find out how easy it is to specify glass for stairs.
Precast Concrete Panels for Glass Stair Treads
Achieving light and transparency in glass stair treads is also possible with a panel made of precast concrete and solid glass pavers. Perfect for heavily trafficked areas, these sturdy materials offer both durability and recycled light and are suitable for many applications, including stairs. Not only are products such as our 71R™ Solid Glass Pavers & Stair Panels load-bearing, but they are also fire-resistant. Beyond stairs, they are applicable for building projects, including sidewalks, vaulted walkways, and mass transit areas.
When looking for concrete and glass paver panels for stairs or any other heavily trafficked application, look for a product that offers a variety of finish textures, such as broom, smooth trowel, sandblasted, or honed. Circle Redmont’s 71R™ panels are available in all of these finishes. Having the option to customize concrete colors is also essential to many projects, and the 71R™ fits this bill. Circle Redmont can also customize the panels to accept field-applied finishes, such as wood, tile, or terrazzo, for a truly unique glass stair case result. When choosing a concrete and glass panel, look for products that offer a variety of glass shapes and sizes within the panels. With our 71R™ panels, you can incorporate a variety of square or round solid glass pavers or smaller glass pavers that meet historic or landmark preservation standards.

Metal and Glass Stair Treads
Metal-and-glass fabricated stair treads offer a lighter framework and an attractive price point. Circle Redmont’s SolarWhite™ Glass Block & Metal Systems are glass bricks incorporated into an aluminum or steel framework. These monolithic glass block panels are prefabricated, and load-bearing. They can also save money on labor because they install quickly and easily.
When incorporating glass blocks the system is a popular choice for residential deck surfaces, skylights, or barrel vaults, and when used for stairs, it allows natural daylight to illuminate a stairwell. The glass block panels are available in single and tandem assemblies. The SolarWhite™ framework features an architectural swirl finish on the framework or a 2-part epoxy prime urethane high gloss topcoat in white, black, or custom color. The glass blocks in these systems are available in various shapes, sizes, and patterns. The panels have a minimum live load capacity of 60 lbs. per square foot on a 5-foot span. Standard panel sizes are available in the curb, flange, and inset perimeter types. You can also customize SolarWhite™ panels to fit any project.
Glass adds beauty and functionality in many architectural applications, from sidewalks to skylights. Stairs featuring glass benefit from natural light and the beauty inherent to glass.
Glass stairs are beautiful, functional, and can fit your project’s budget. Contact Circle Redmont today to discuss the products to realize your vision.


