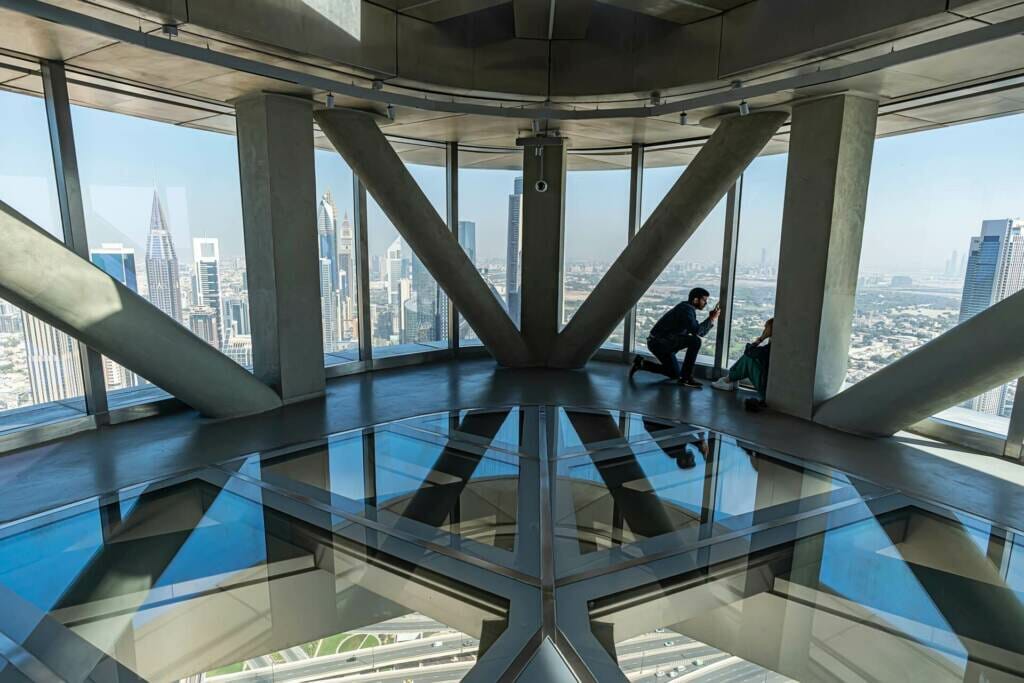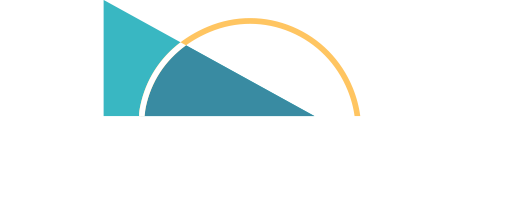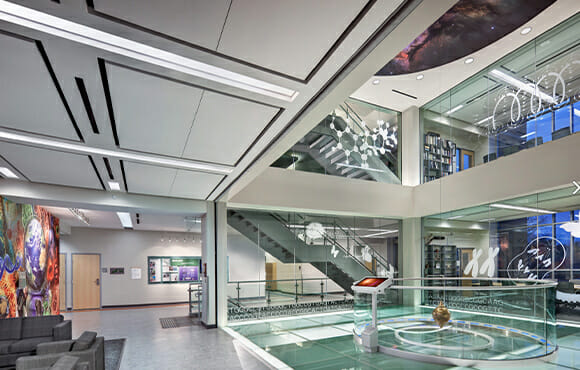
Illuminating Spaces with Architectural Brilliance
Step into the captivating world of architectural innovation at Circle Redmont, where our 91R™ Plank Glass & Metal Systems transcend the ordinary. These aren’t just flooring panels; they’re radiant pathways, inviting brilliance into every space. Prepare to walk on light and experience architectural design in a whole new dimension.
Plank Glass and Metal Systems: Transformative Applications
Step into a world where glass becomes more than a surface—it’s a conduit for natural light, brightening every nook and cranny. Our glass flooring designs harness the power of light to enliven spaces, creating an ambiance that glows with sophistication and warmth.
Applications of Plank Glass Flooring
- Walkable Skylights: Infuse spaces with ethereal illumination, channeling natural light from above.
- Deck Lights: Elevate outdoor areas, marrying functionality with captivating aesthetics.
- Stair Treads & Risers: Illuminate stairways, and craft stunning transitions between levels.
- Creative Adornments: From landings to other inventive applications, our panels are suited to elevate any space.
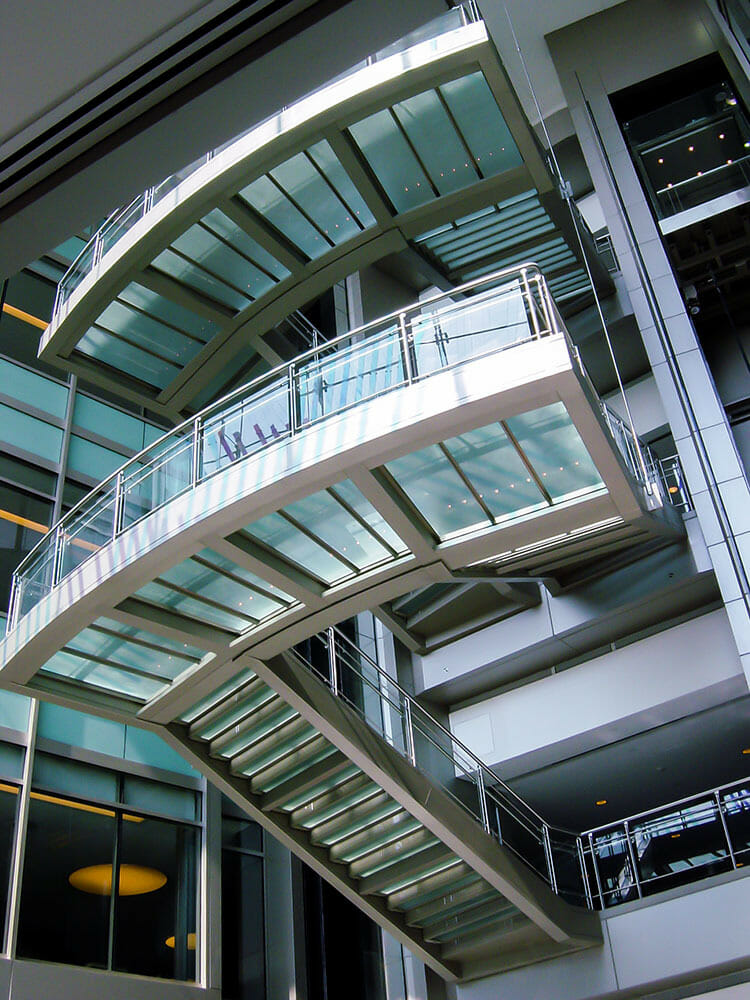
Finishes That Define Excellence
Crafted with precision and personalized to perfection, our panel systems aren’t just components; they’re reflections of our commitment to seamless design integration.
Our 91R glass floor panel framework boasts Circle Redmont’s signature white or black 2-part epoxy prime urethane high-gloss topcoat. Stainless-steel panels showcase our non-directional bead blast finish. Need a touch of personalization? Customizable paint colors and stainless steel finishes are at your fingertips.
Highlighted Finishes:
- High-Gloss Topcoat: A lustrous finish amplifying the allure of the glass flooring.
- Customizable Options: Tailor finishes to match your design palette for a bespoke touch.
Glass Options: Tailored Brilliance
Custom sizing and cutting options make these plank glass panels adaptable to your space. Choose between standard or low iron glass, accompanied by a variety of traction control frits (TCF), ensuring safety without compromising on style.
Versatile Glass Options:
- Custom Sizing: Precision-cut to fit your architectural vision.
- Traction Control Frits: Ensures safety while maintaining the panel’s sleek aesthetic.
Sizes & Shapes: Precision Engineering
Crafted to fit your project’s specifications, our panels aren’t confined by traditional boundaries. The structural metal frameworks adapt to various openings, accommodating even the most uniquely shaped spaces.
Tailoring to Precision:
- Engineered Flexibility: Panels designed to adapt to diverse architectural configurations.
- Custom Geometric Shapes: Crafted to fit even the most uniquely shaped spaces seamlessly.
Load Capabilities: Strength in Design
Engineered for durability, our glass panels are fabricated to withstand a 100 lb per sq. ft. live load on a 4′ span, ensuring safety and structural integrity.
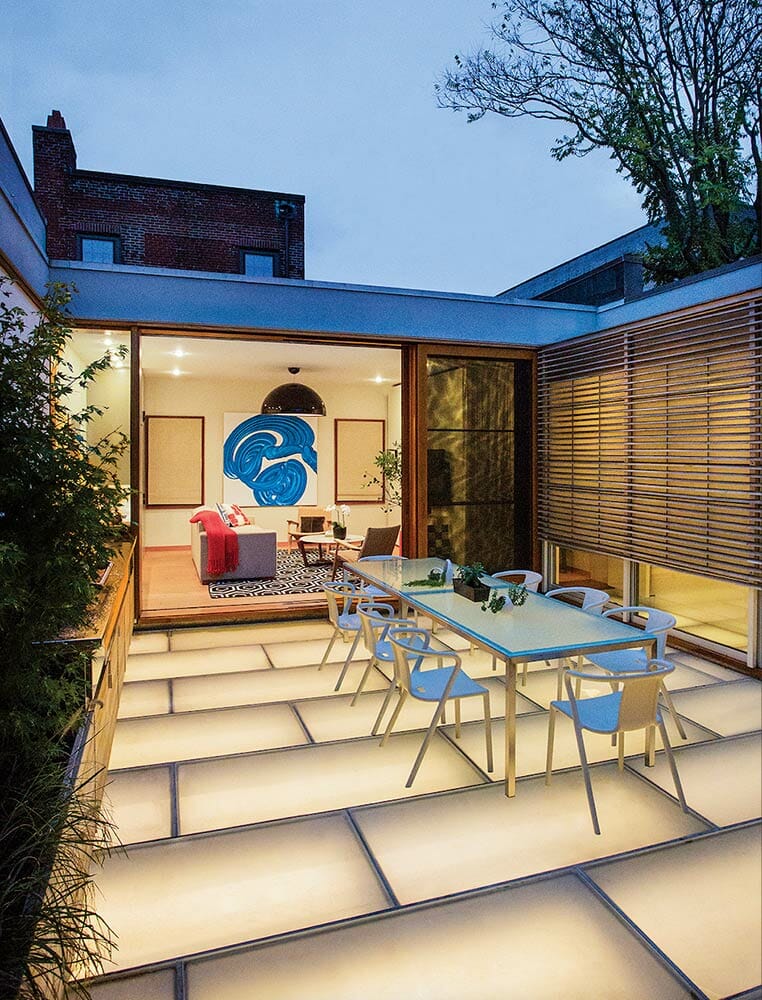
The Circle Redmont Difference: Where Vision Meets Reality
At Circle Redmont, we don’t just design; we collaborate. We grow enduring relationships with architects, translating their concepts into tangible brilliance. From the wildest dreams to the most innovative visions, our creative product design options and custom fabrication services turn aspirations into reality with an unwavering commitment to engineering excellence.
Illuminate Your Designs with 91R™ Panels
Ready to infuse spaces with radiant sophistication? Let Circle Redmont’s 91R™ Plank Glass & Metal Systems be your gateway to architectural luminosity. Contact us today and step into a world where light meets innovation.
