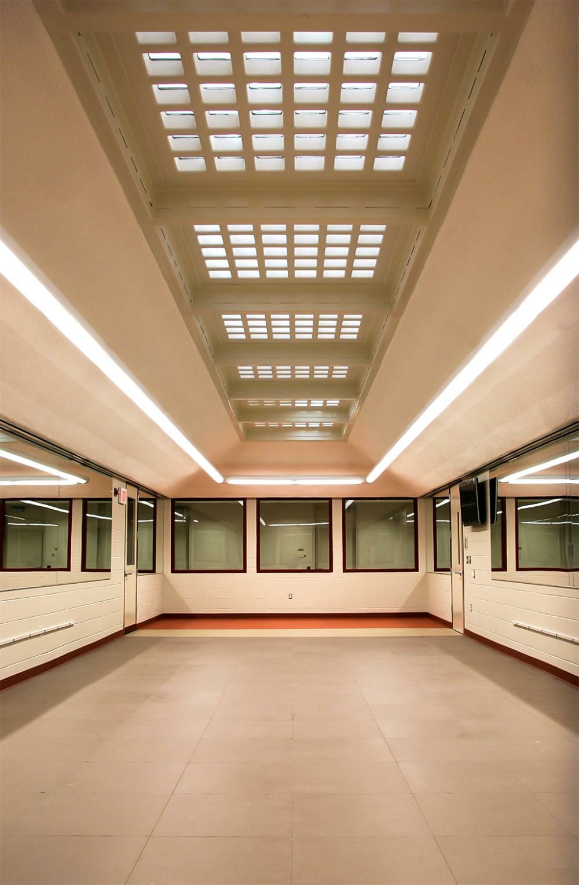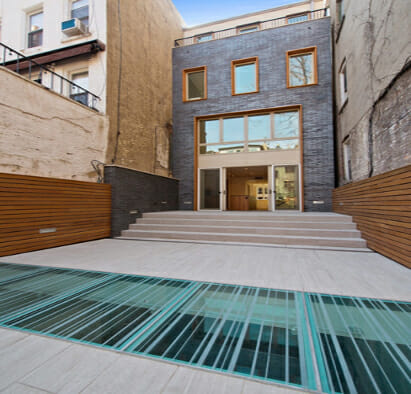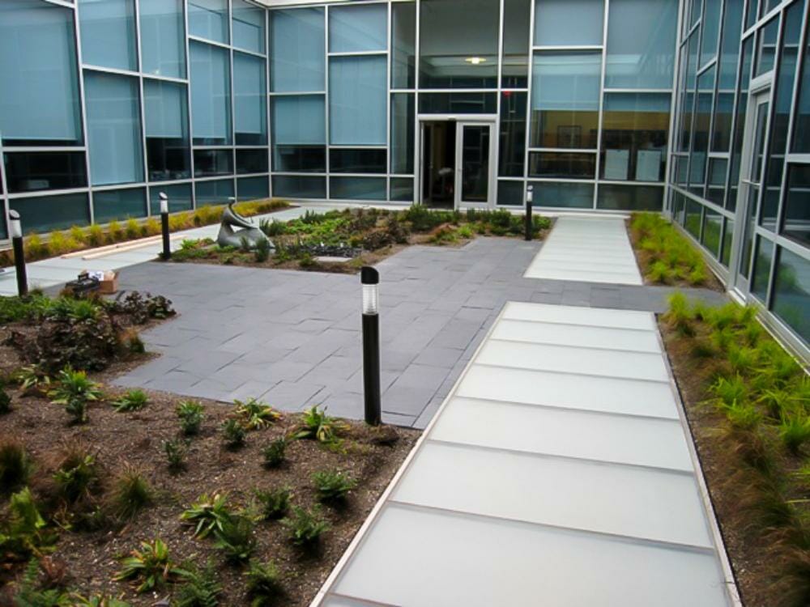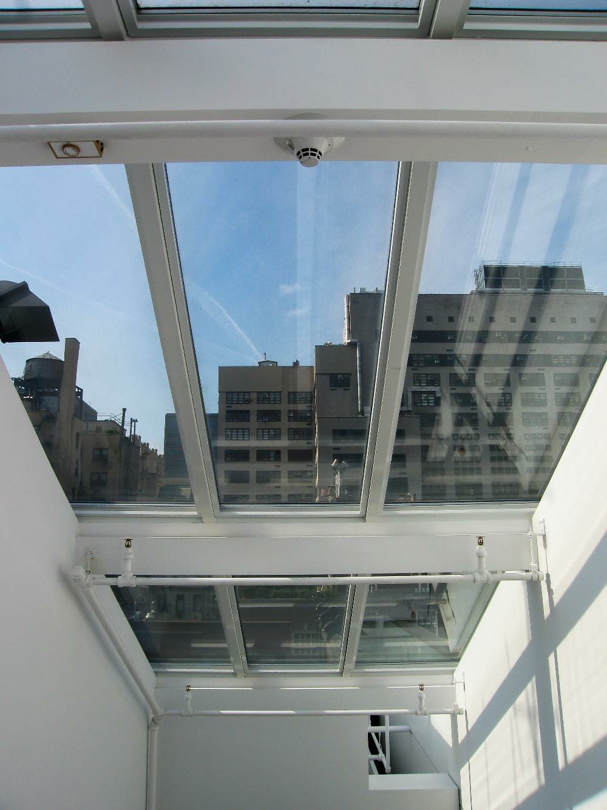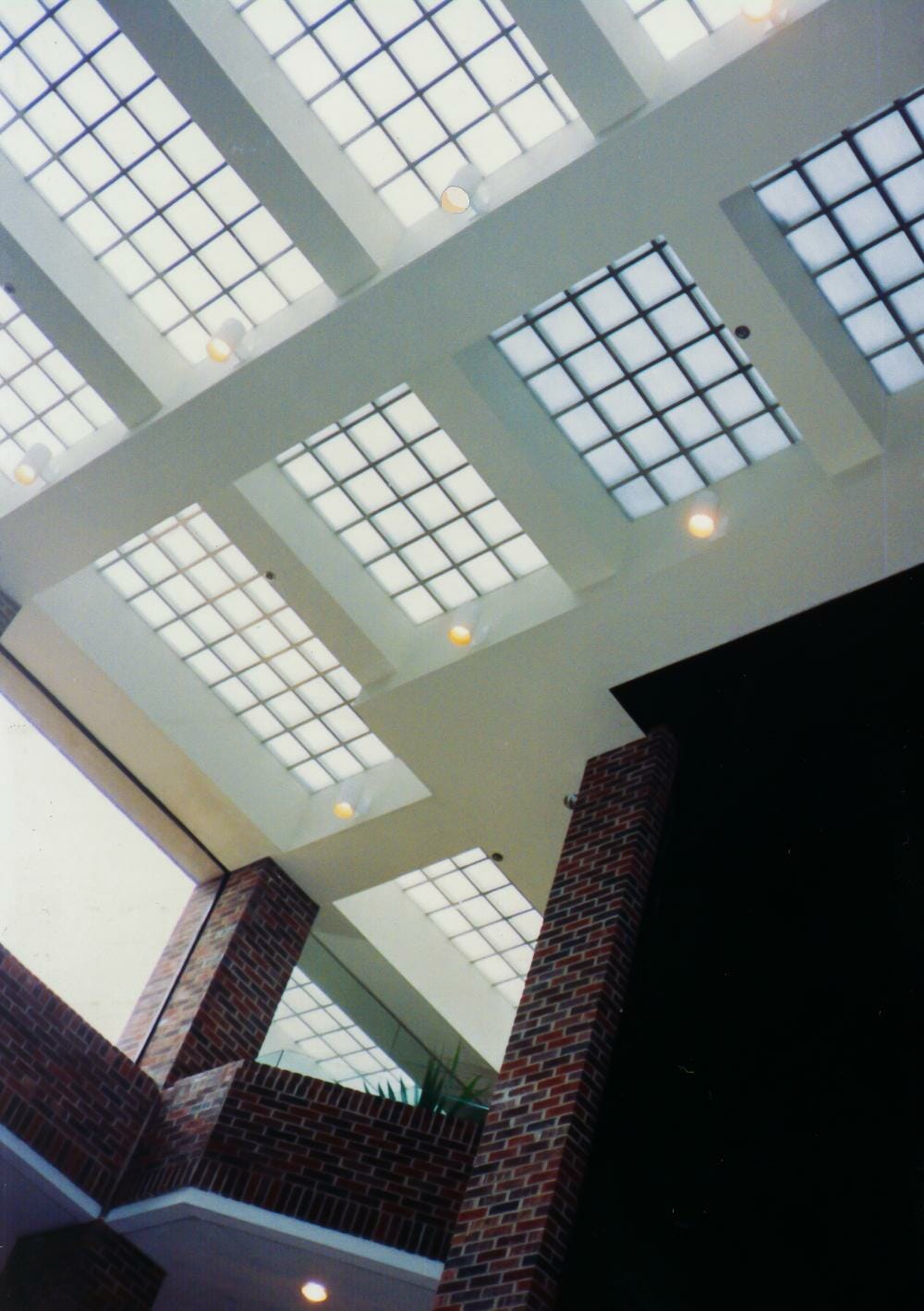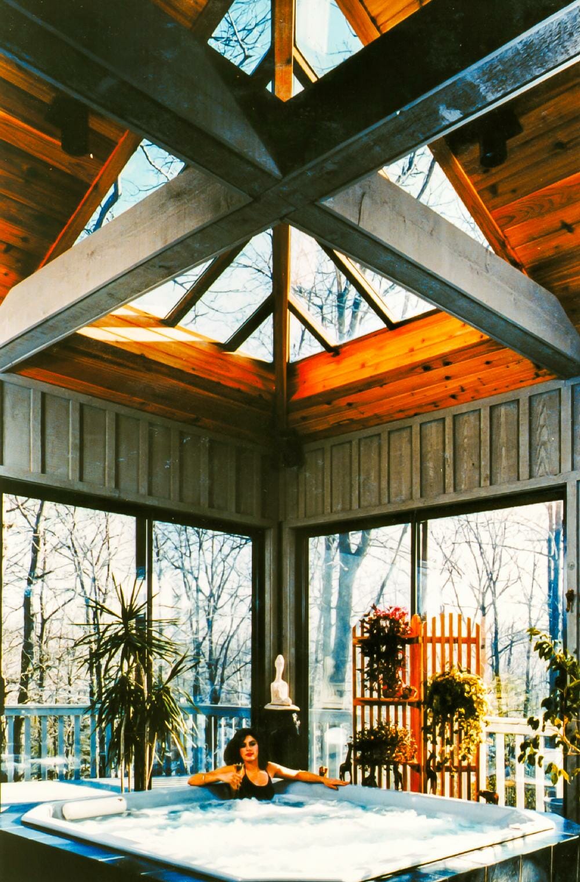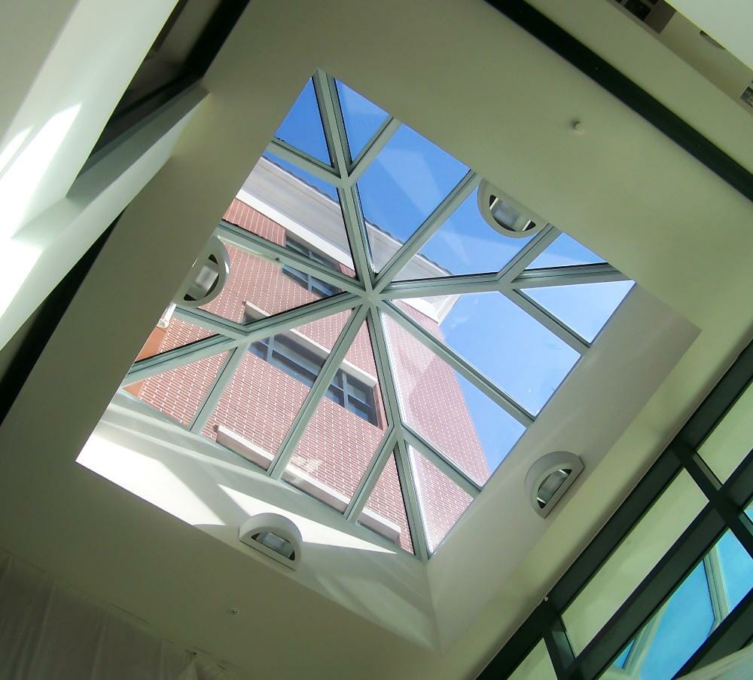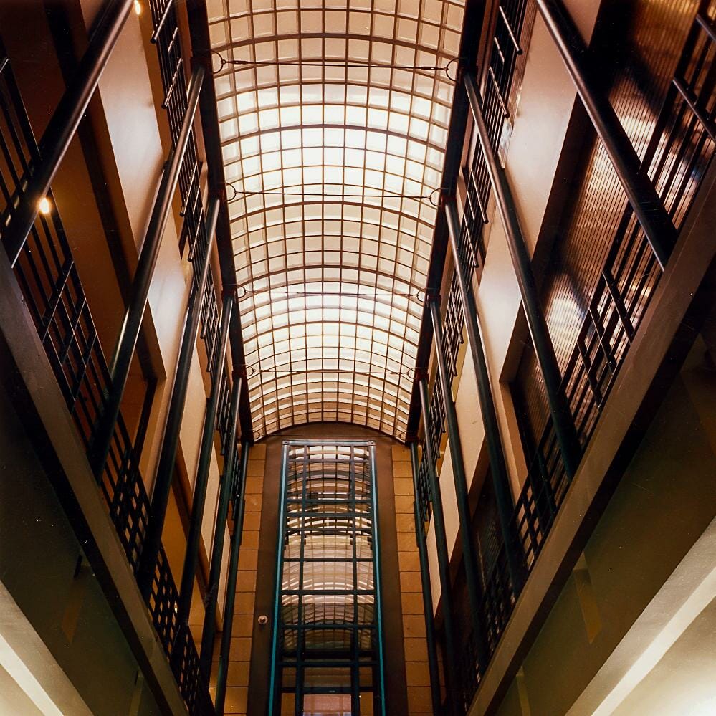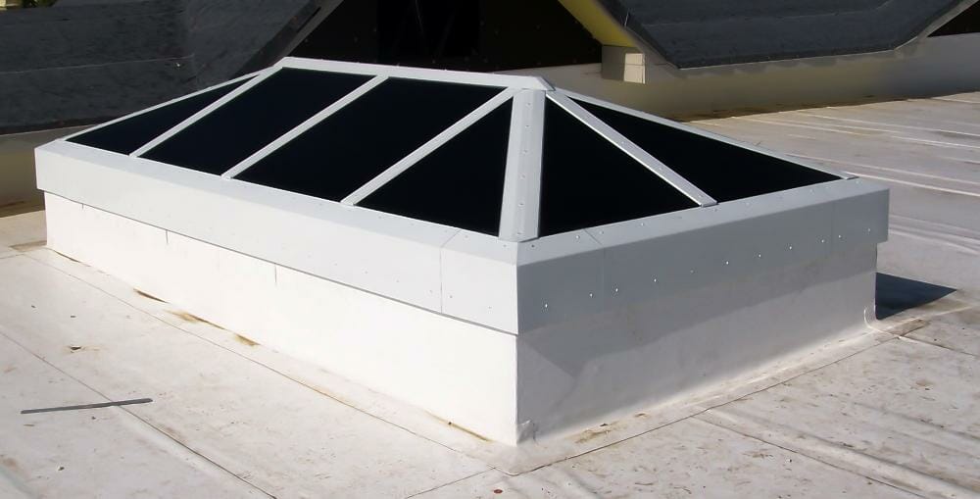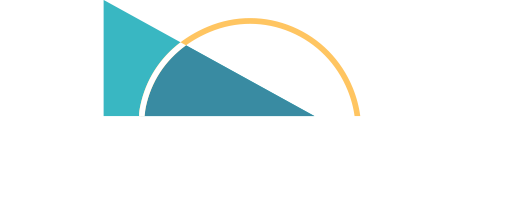Walk-out Skylights
Skylights are a way to infuse a space — especially an otherwise dark one — with daylight, make a small room look bigger, and create a sense of expansiveness overhead. No wonder they are always in demand in both commercial buildings and residences.
Even more exciting and functional is a glass skylight you can walk on — one that connects levels with walkable glass. Staircases, sidewalks, foot bridges, even entire floors can be made of beautiful structural glass or glass block products. So can skylights.
Walk-out skylights are especially thrilling because they not only shine daylight into the spaces beneath them, but also create sightlines between each side of the walkable glass surface. Circle Redmont designers have collaborated with architects and interior designers to create walk-out skylights with stunning effects in rooftop terraces, public transportation stations, urban plazas, and more.
Circle Redmont has the products and solutions to help designers and architects design a walk-out skylight to deliver light, add a touch of drama, and thrill your next client. With more than 60 years of experience, we offer the engineering and design ingenuity to create a custom glass solution for any project.
The Perfect Glass for Your Skylight
Our products suitable for walk-out skylights include:
91R™ Glass Pavers & Metal System
Our 91R™ metal panels and solid glass pavers are the go-to option for projects that require extensive glass coverage and top-notch illumination in a modular design. The 91R™ panels have been engineered to serve as walkable skylights, as well as stair treads, sidewalks, bridges, and other similar applications. The system incorporates square glass paver units into a customizable metal framework that is tailored to fit each project. For privacy and slip resistance, the system is customizable for transparency and texture.
Our design and engineering team can tailor the 91R™ to your exact specifications to perfectly fit and accentuate the space you are designing. Safety concerns? Rest easy. The panels are engineered and fabricated to a 100 lb.-per-square-foot live load capacity over a four-foot span.
91R™ Plank Glass and Metal Systems
When you want to create a walkable skylight that serves up the “wow” factor, consider Circle Redmont’s 91R™ Plank Glass. Though ethereal in looks, this glass system is built to hold a load up to 100 lbs.-per-sq.-ft. live load on a four-foot span so you can specify it with confidence.
Each 91R™ system is made to measure for a custom fit. We work with architects, designers, and builders to design a system to fit any opening and achieve your and your client’s vision.
Choose between our standard tempered and laminated plank glass (with a greenish hue) with any level of transparency, or for even clearer sightlines and more brightness, or our nearly colorless, low-iron glass. The metal framework finish for any 91R™ walk-out skylight is also customizable.
SolarWhite™ Glass Block and Metal Systems
SolarWhite™ panels incorporate hollow glass blocks with a structural aluminum or steel framework and are an attractive and economical way to create a walk-out skylight. The prefabricated panels are load-bearing to 60 lbs. per square foot on a five-foot span and engineered to be thermally efficient. SolarWhite™ units install quickly and are available in single and tandem assemblies.
SolarWhite™ glass blocks are offered in a variety of sizes, shapes, and patterns. The aluminum or steel frames are available in an architectural swirl finish or Circle Redmont’s two-part epoxy primer urethane high gloss topcoat in white, black, or a custom color.
No matter the client or budget, professionals can inject light and excitement to a commercial or residential build or remodel with walk-out skylight products from Circle Redmont. Consult with one of our design team members to explore the available options to achieve the right look for your project.

